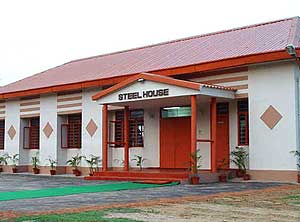Tata Steel builds Steel Intensive House
 In a step towards steel intensive construction, the first building using steel load bearing wall systems is now complete. Built to serve as a club house, this building is located in the Subarnarekha Flats, Gandak Road, Sakchi, Jamshedpur. The technology for the steel house has been brought by Construction Solutions Group, Tata Steel which also coordinated its construction.
In a step towards steel intensive construction, the first building using steel load bearing wall systems is now complete. Built to serve as a club house, this building is located in the Subarnarekha Flats, Gandak Road, Sakchi, Jamshedpur. The technology for the steel house has been brought by Construction Solutions Group, Tata Steel which also coordinated its construction.
For long steel has been considered by experts as the most efficient material for applications like construction. Many prominent buildings all over the world have successfully used steel in construction. In the developed world, this form of steel intensive construction has become very popular. This popularity is attributed to the greater seismic stability, fire resistance, speed of construction, ease of alteration of internal layout, temperature resistance of the steel building. This is also a dry system of construction requiring small quantities of water.
Along with the steel intensive buildings, steel accessories like doors, windows etc are also popular in the west. Of late, these have also caught on in our country. Replacement of wood and such like material which affects the ecological balance with steel will also go a long way in preserving the green cover. Long lasting and impervious to attacks by the elements and insects, these building accessories provide the long lasting and aesthetical solutions to the house owner.
DETAILS OF THE CLUB HOUSE
This facility of approx. 2300 sq.ft. in built up area is intended to be unique as it is constructed out of Light Gauge Steel.
-
The foundations is of conventional materials ( shallow load bearing brick work foundation).
-
The superstructure comprises of load bearing walls made out of sandwich prefabricated sections. These sections consist of Light Gauge Steel forms sandwiched between fibre cement boards. The gaps between the steel and the outer boards is filled with suitable insulating material ? in this case expanded polystyrene insulation. This method of construction using LGS load bearing panels and stud framing is called the Vesta Quik-Build ? System developed in Canada, and has been executed by Minaean Habitat (India) Pvt. Ltd. of Mumbai, the Indian licensees for the system.
-
The roof is color coated steel. (The roof color is terracotta.)
-
Doors and windows are steel formed and filled with insulating material.
-
The house bears the name "STEEL HOUSE" in bronze color to provide contrast against the ivory colored walls and match with the terracotta roof. The Club House intended for TATA Steels' employees, consists of a large multi-purpose hall, a ladies room, club office, storage area and washrooms/toilets. The speed of construction was due to the pre-engineered and 'manufactured' materials which minimized materials wastage and construction time at site, while at the same time providing a high quality of finish.
|
DETAILS OF THE CLUB HOUSE |
||
| 1 | FOUNDATIONS | Foundations are load bearing brick work as per the design, drawings and specifications provided by MHIPL. |
| 2 | SUPERSTRUCTURE | Superstructure consists of Light Gauge Steel (LGS) components as per VESTA Quick Build System comprising all required Bottom Plates/tracks, single wall panels, multiple wall panels, corner panels, channels, angles, framing components for trusses, color coated roof sheeting and accessories, fasteners, etc., and all such required components for the completion of the building as per the drawings and system requirements. |
| 3 | INSULATION | 90mm thick Expanded Polystyrene insulation material of T.F. (Flame Retardant) quality for all external wall areas and 50mm thick EPS insulation for roofing 90mm thick. Expanded Polystyrene insulation for all internal stud framed wall areas for sound insulation. The insulation slabs were cut in strips and placed in the wall panel corrugation cavities, and were placed as slabs above the false ceiling panels below the roof. |
| 4 | WALL CLADDING | External wall cladding consists of weatherproof 10mm thick fiber cement compressed boards fixed directly onto the LGS wall panel components. Internal wall cladding consists of 8mm thick fiber cement semi compressed boards fixed directly onto the LGS wall panel components. Joints between the boards have been filled in and smooth finished with jointing fiber tape and silicons/acrylic sandable jointing compound, as per manufacturers instructions. |
| 5 | PAINT FINISHES | Internal paint finishes consists of three coats - one water soluble cement primer coat and two top coats of acrylic emulsion paint. External paint is in three coats - one primer coat and two top coats of acrylic emulsion paint (Ext. grade). Color schemes are as per TISCO directives. |
| 6 | DOORS | Steel Doors |
| 7 | WINDOWS | Windows are made out of MS framed fully glazed (3mm plain glass), with louvered ventilators. |
| 8 | FLOOR FINISHES | Flooring is colored PCC except Bathrooms. |
| 9 | BATHROOM FLOOR AND WALL | Made out of ceramic tiles. |
| 10 | ELECTRICAL SERVICES | 5 amps light and fan points, 15 amps powerpoints have been provided as per requirement. Wiring is in PVC conduits concealed in the walls/ceiling spaces. |
| 11 | PLUMBING & DRAINAGE | As per agreed drawings. |
| 12 | SECURITY GRILLS | MS security grills with simple decorative design has been provided for all windows. |









